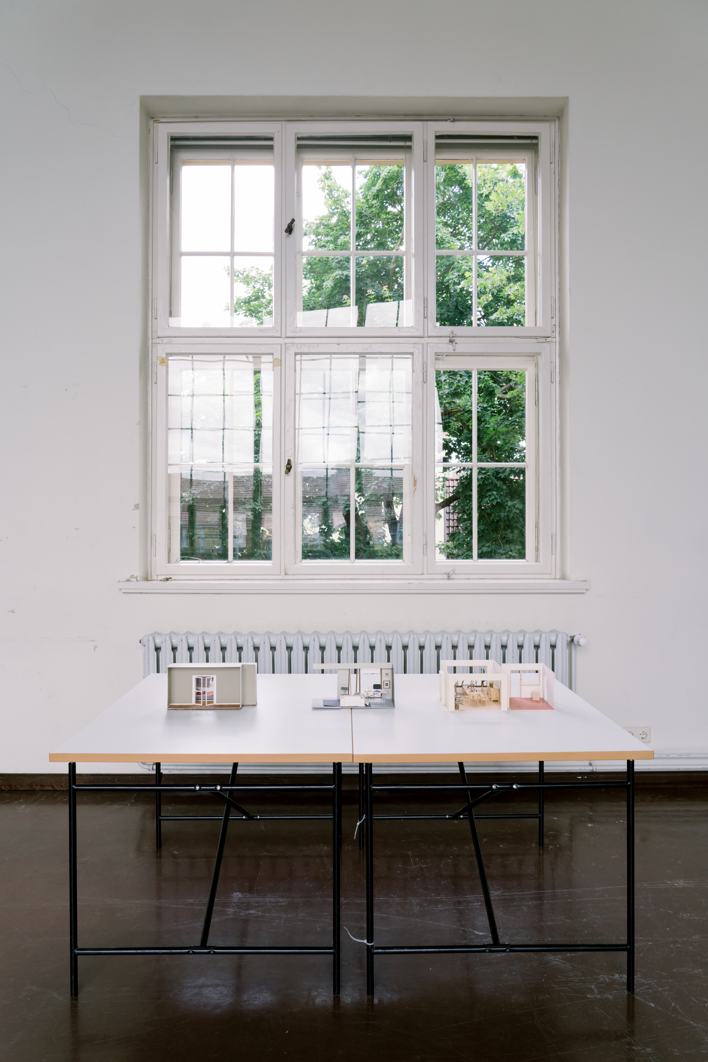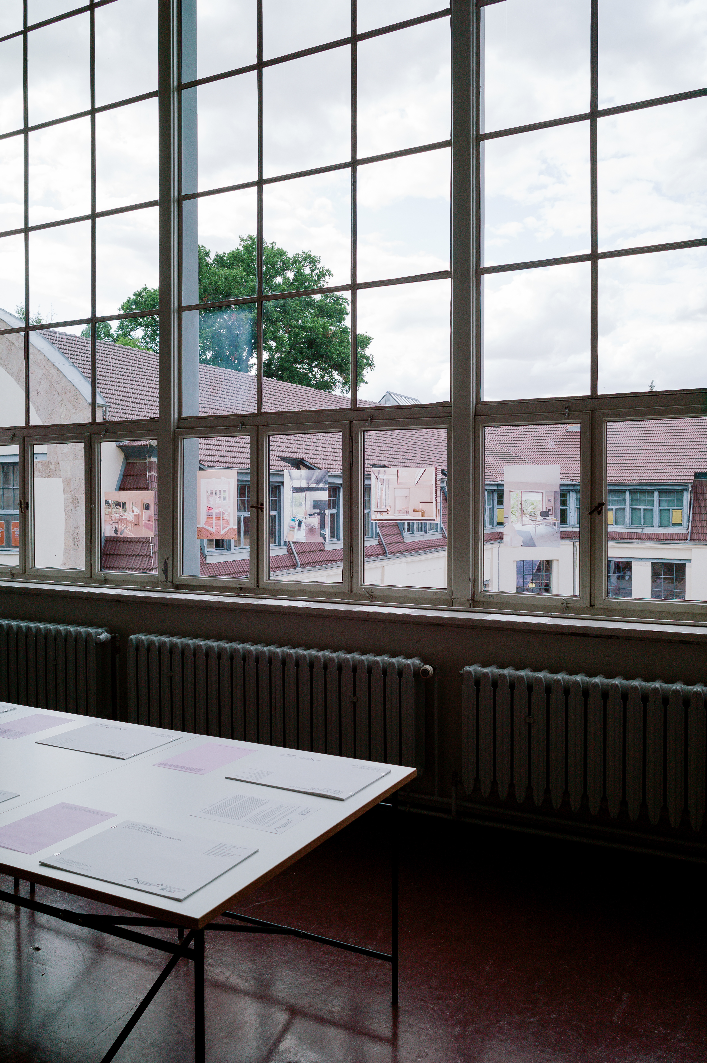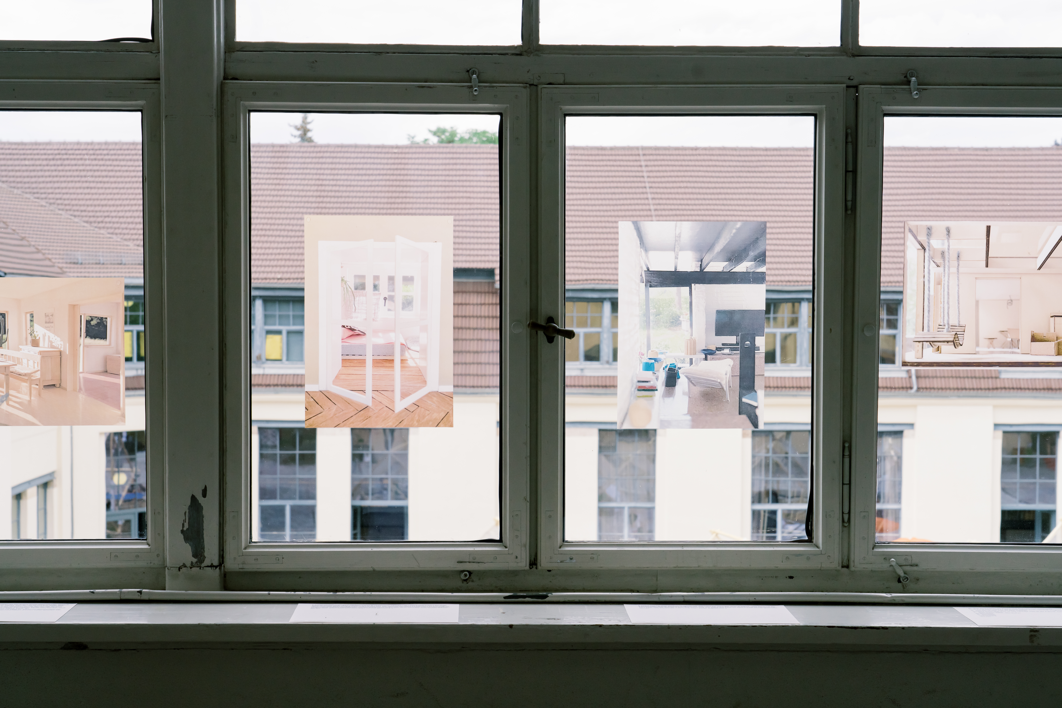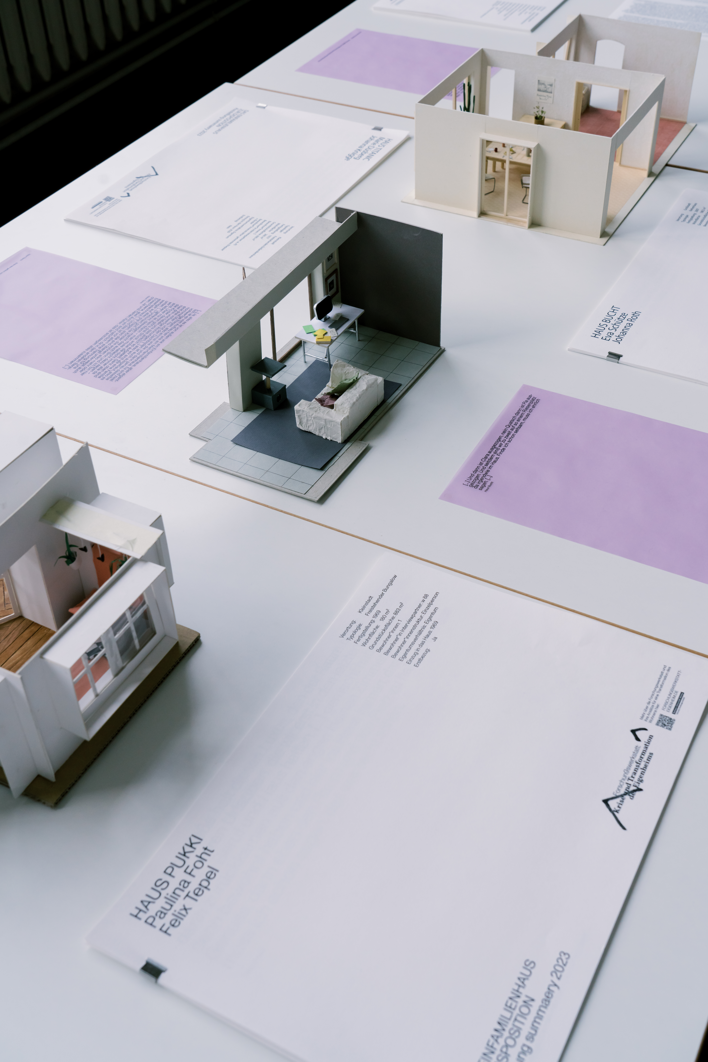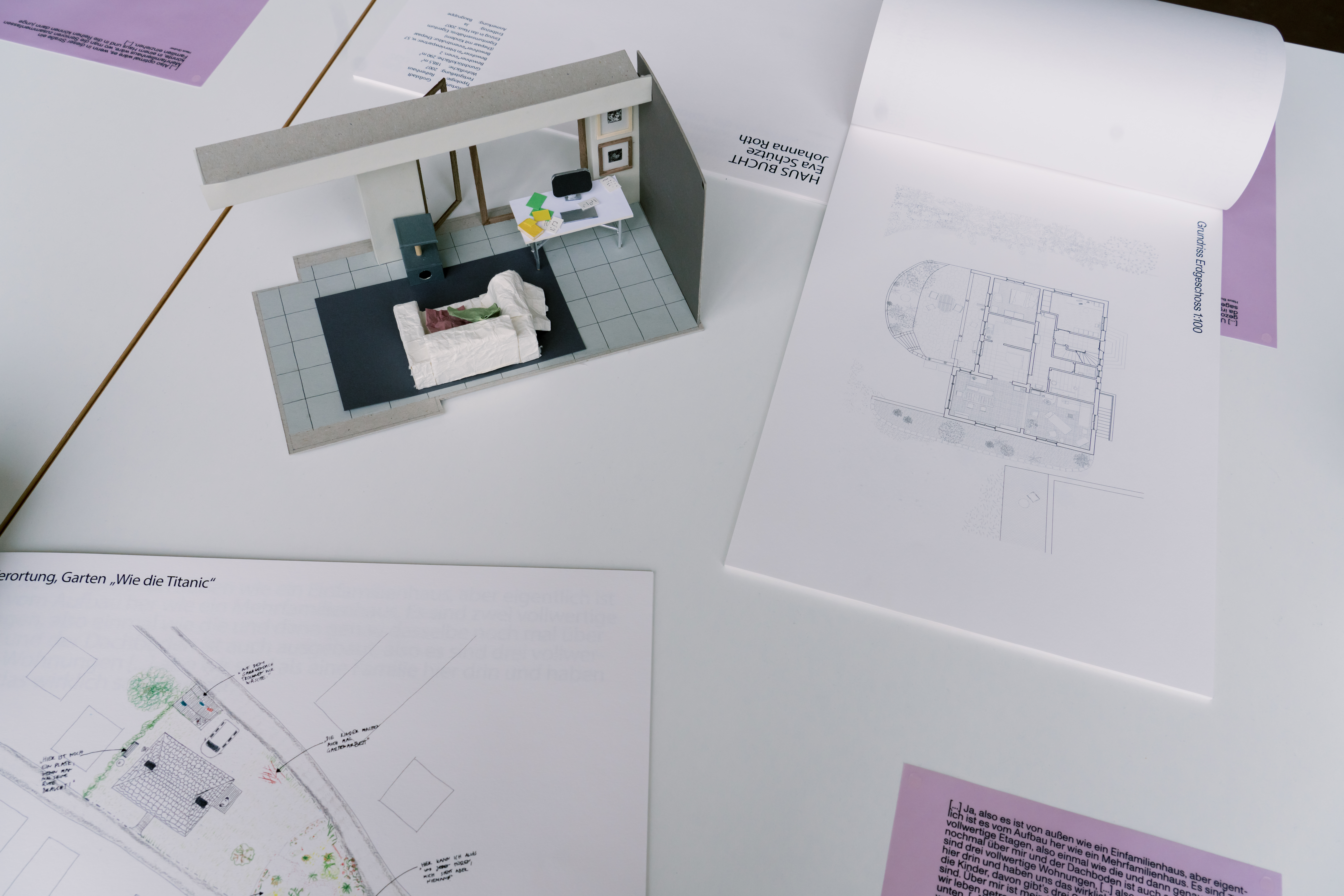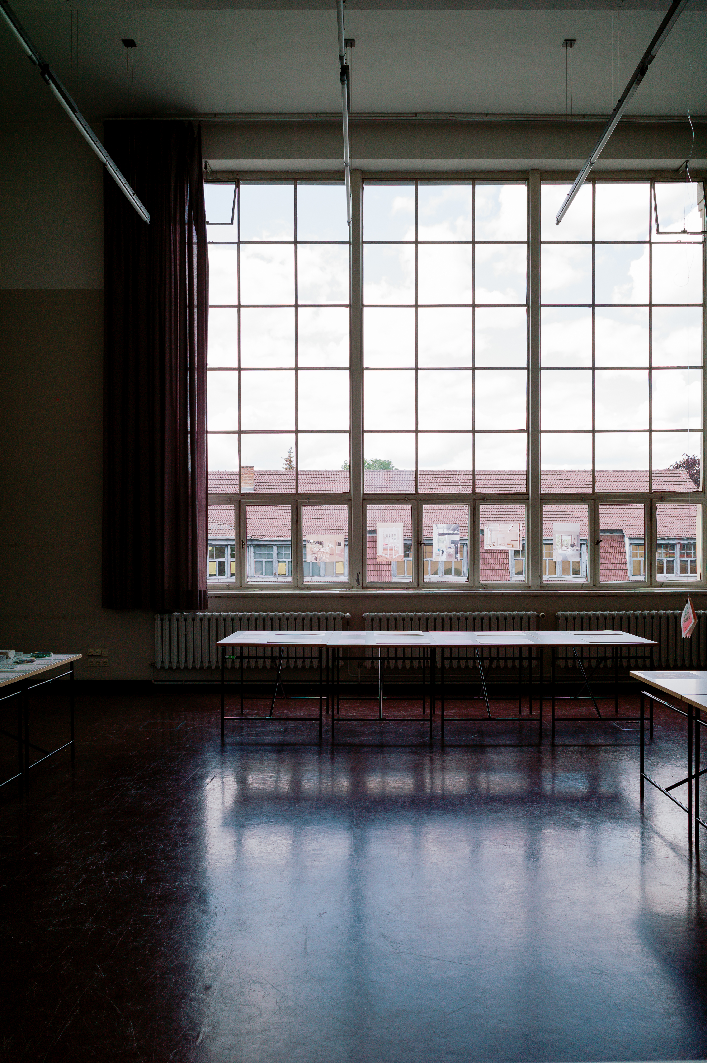In reference to the I.L.A. Collective, social-ecological transformation is defined as a radical change process aimed at achieving a good life for all people based on the principle of solidarity (see I.L.A. Kollektiv, 2019, S.106). In the context of housing, this transformation pertains to the restructuring of the production and organisation of living spaces, their forms of ownership, and their planning and architectural design. Aspects like living in a single-family house, the availability of housing, ownership of residential property, or the permanent availability of building land are often taken for granted. Social-ecological transformation seeks to change and disrupt these normalised views on how society organises housing and its relationship with nature and the environment. The long-term goal is to realise housing as a basic human need for all, in a way that is not subject to capitalist exploitation, does not exacerbate inequalities, or cause ecological costs. Such a transformation in housing, therefore, requires a rethink in architecture and design, urban planning, and construction. However, the aim is not to simply abolish the single-family house. There is no master plan for how social-ecological transformation of single-family housing areas could look.
